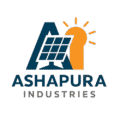Rooftop RCC Structure


Our Best - Product
Rooftop RCC Structure
Durable. Reliable. Designed for Indian Roofs.
At Ashapura Industries, our RCC Rooftop Solar Structures are designed to offer secure and long-lasting support for solar panel installations on reinforced cement concrete (RCC) rooftops. These structures are ideal for both residential and commercial buildings, where roof space can be optimized for clean energy generation.
Key Features
- High-Grade Materials: Made using premium galvanized iron or mild steel with hot-dip/pre-galvanized finish for superior durability and corrosion resistance.
- Custom Design Options: Available in standard and elevated variants to suit roof type, panel orientation, and shadow-free alignment.
- Easy Installation: Pre-fabricated modular components ensure fast assembly with minimal on-site welding.
- Load Distribution: Engineered to evenly distribute panel weight without compromising the structural integrity of the roof.
- Weatherproof: Built to withstand extreme heat, rain, and wind, especially in Indian climate conditions.
- Ideal For: Residential Buildings, Apartment Rooftops, Commercial Complexes, Government Buildings, Industrial Sheds & more.
Types of Rooftop RCC Structures
Fixed Tilt RCC Structure
• Panels are mounted at a fixed angle (usually between 10°–30°), based on the site’s latitude.
• Ideal for buildings where shadow-free space is limited and maximum solar generation is required.
• Pros: Simple design, cost-effective, low maintenance.
Seasonal Tilt Structure
• Allows for manual tilt adjustment (2–3 times a year) to maximize solar output in different seasons (summer, winter, monsoon).
• Pros: Higher efficiency compared to fixed tilt with minimal added cost.
• Ideal For: Residential and small commercial setups seeking higher generation.
Elevated RCC Structure
• Raised structure design that allows usable space below the panels (for water tanks, roof access, etc.).
• Height can range from 3 to 10+ feet.
• Pros: Optimizes roof usability, enhances airflow under panels.
• Best For: Hospitals, schools, apartments, or buildings with small roof areas.
Ballast-Mounted Structure (Non-Penetrating)
• Installed using concrete blocks or weights instead of drilling into the RCC roof.
• Prevents roof leakage and is ideal for buildings where roof integrity must be maintained.
• Pros: No penetration, easier approvals in rented/commercial properties.
• Note: Slightly heavier; structural load should be considered.
Hybrid RCC Mounting Structure
• Combination of penetrative and ballast methods.
• Used in sites where partial roof drilling is allowed and weight distribution needs to be managed.
Technical Specifications
| Parameter | Details |
| Structure Type | RCC Roof Mount |
| Material | Galvanized Iron / Mild Steel |
| Coating | Hot Dip / Pre-Galvanized |
| Installation Angle | 10° to 30° (Adjustable) |
| Foundation | RCC Ballast / Fastener |
| Wind Speed Tolerance | Up to 180 km/h |
What’s Included
- Pre-fabricated mounting frames
- Fasteners and accessories
- Design & structural drawings (on request)
- Installation(if needed)
Ideal For
- Residential Buildings
- Apartment Rooftops
- Commercial Complexes
- Government Buildings
- Industrial Sheds
Why Choose Ashapura?
- In-house manufacturing with strict quality control
- Pan-India delivery & support
- Trusted by government and industrial clients
- Focus on durability, efficiency & sustainability
Get a Custom Quote
Let us help you find the right rooftop solution for your space.
Contact us today for custom RCC structure pricing and layout design.
